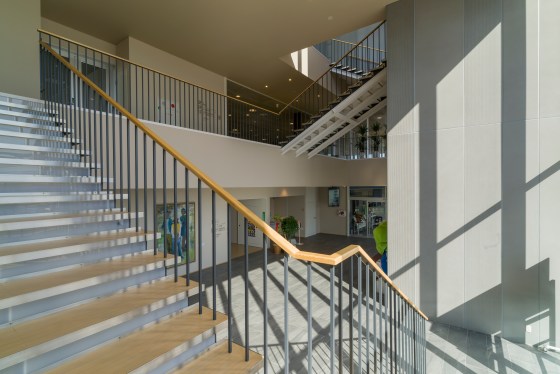加賀農業協同組合本店・中央支店 / 2020
Co/w. BANKnote, 浦建築研究所, マツハ設備設計研究所















本計画は石川県加賀市に計画された建物であり、クライアントは『さあ、笑顔の産地へ』をコーポレートスローガンに掲げ、地域のインフラ機能を担う団体として、食と農を未来につなぐ責務のもと地域とともに歩んでいる団体です。
南東側遠くに白山連峰を望む敷地は、のどかな田園地帯の中心に位置します。その田園風景と、遠く山々が望める景観のなかに佇む感覚を室内でも感じられるような場所として創出しました。
建物は3つのボリュームをずらしながら積層しました。
雨が多く冬には積雪も見込まれる計画地域において、ずれが生み出す余剰空間は濡れずに出入りできる軒下や、社用駐車スペースといった実用スペースのほか、荒天時にも活用のできるバルコニーや、ずれから生まれる隙間より覗く周囲の風景を楽しめるなど、外部につながる快適で豊かな環境を提供しています。
さらに、それらは人の繋がりを生み出すためのコミュニケーションスペースとして利用し、各階に設けた。コミュニケーションスペースは地方農業の発展を目的とし、人と人、人と農業をつなげるきっかけとなる場所を目指しています。
各階からコミュニケーションスペースへは、ずれたボリュームを貫通するシャフトで連結されています。
シャフトには様々な高さ・方向に開口部を設け、時間の経過と共に陽が様々な方向から差し込むとともに、上下移動時に周囲の景観を望み、移動体験を豊かに彩ることに加えて他階への興味を引き出すことを目指しました。
地域の農業を支え地方経済を牽引する施設として、本建物が景観的にも心理的にも農業関連施設のランドマークとして機能し、優秀な人材確保や今後の地域農業の発展に寄与することを願っています。
The client is an organization that has been working with the local community under the corporate slogan of “To the place of production with a smile,” and is responsible for connecting food and agriculture to the future as a regional infrastructure.
The site, which overlooks the Hakusan mountain range in the distance to the southeast, is located in the center of a peaceful rural area. It was created as a place where one can feel the sensation of standing in the midst of a landscape with views of the countryside and distant mountains.
The building is made up of three volumes stacked and they are displacing each other.
In this area, where it rains a lot and snows in winter, the extra spaces created by the misalignment provide a comfortable and rich environment that is connected to the outside, such as a practical space under the eaves where people can enter and exit without getting wet, a parking space for company use, a balcony that can be used even in stormy weather, and a space to enjoy the surrounding scenery through the gap created by the misalignment. The building provides a comfortable and rich environment connected to the external space.
In addition, they are used as a communication space to create connections between people, and is provided on each floor. The communication space is intended to be an opportunity to connect people to people and people to agriculture with the aim of developing local agriculture.
Each floor is connected to the communication space by a shaft that runs through the displaced volumes.
The shafts have openings at various heights and in various directions, allowing the sun to shine in from various directions as time goes by, and providing views of the surrounding landscape as one moves up and down.
As a facility that supports local agriculture and drives the local economy, we hope that this building will function as a landmark for agriculture-related facilities, both in terms of scenery and psychology, and contribute to the securing of excellent human resources and the future development of local agriculture.
Photo: Kazuyuki SAKAMOTO/Studio ShinSha




